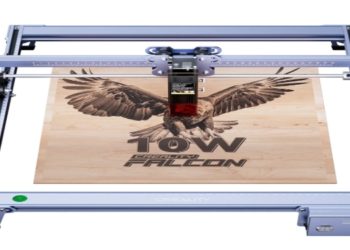Warehouse performance is closely tied to how well the space is structured and utilised. From inventory accuracy to staff productivity and site safety, everything improves when the layout is thoughtfully designed and the right storage infrastructure is in place. Businesses operating in logistics, manufacturing, or supply chain management benefit directly from tailored planning, especially when supported by technical design and professional installation.
Companies exploring Warehouse Storage Solutions should move beyond generic shelving. Full-service providers offer end-to-end support, from layout planning to racking systems and floor structures. The goal is to optimize space while keeping operations smooth and compliant.
Optimised racking for inventory control
Racking is a central part of any warehouse storage plan. When designed correctly, it ensures inventory is secure, accessible, and protected from damage. Poorly fitted or unsuitable racking leads to underutilized space, safety hazards, and inefficient picking paths. That creates delays and increases labour requirements. A well-planned system also helps streamline stock rotation and supports faster order fulfilment.
There are multiple options depending on the type of goods. Pallet racking is ideal for large, high-volume items. Long-span shelving suits medium-weight stock, and cantilever racking is often used for long or awkward materials such as piping or timber. Selection should be based on stock weight, dimensions, access method, and rotation frequency. A professional racking layout helps reduce handling time and supports accurate stock management across the entire facility.
Using vertical space with mezzanine floors
When a warehouse has unused headroom, mezzanine floors offer a practical way to increase usable space without extending the footprint. These raised platforms can double storage capacity or provide extra areas for packing, sorting, or office space. They are typically steel-built, free-standing, and custom-designed for each location.
A mezzanine can include staircases, lifts, edge protection, and lighting, depending on the space’s function. Load-bearing requirements, fire safety compliance, and accessibility also need to be factored in. With proper planning, mezzanines become a permanent part of the storage layout and can significantly improve the value of a warehouse unit without the need for costly expansion or relocation. This makes them a cost-effective solution for growing operations with limited floor space.
Structured planning for effective warehouse layouts
Every high-functioning warehouse begins with an accurate and well-thought-out layout. This design stage takes into account workflow, stock zones, dispatch activity, and how goods enter and leave the site. A strong layout minimizes congestion, improves safety, and streamlines handling times. It also supports equipment use by keeping aisles and turning zones free of obstruction.
Design professionals use advanced modelling tools to draft layouts based on current needs and future expansion. Their plans define where racking or mezzanines should go and how people, forklifts, and stock will flow through the space. Layouts built around accurate data can support higher volume, reduce returns, and create a better working environment for staff.
Safe and compliant installation services
Professional installation is critical to performance, safety, and longevity. Improper assembly or shortcuts can result in collapsed shelving, damaged goods, or injury. Skilled installers follow regulations around floor fixing, load limits, and structural stability. They also ensure signage, barriers, and access are fully compliant with safety standards. Proper documentation and certification are typically provided to confirm that all systems meet legal and operational requirements.
Installation services are often scheduled to avoid disruption. Phased setups allow businesses to stay operational while upgrades are in progress. During this process, teams are on-site to respond to layout changes, adjust spacing, or solve access concerns in real time. This hands-on approach results in a cleaner, safer, and more functional facility from the start. Ongoing support after installation also helps maintain compliance and system integrity over time.
Full-service support for long-term reliability
Businesses gain the most benefit when storage upgrades come from providers offering a full suite of services. This includes consultation, design, supply, installation, and future support. Having a single team manage the entire process keeps everything aligned, from safety checks to structural performance. It also reduces the risk of delays or miscommunication between multiple contractors.
Long-term value also depends on maintenance and adaptability. Services such as racking inspections, repair support, and layout modifications help businesses stay compliant and responsive to changing needs. Whether a facility increases output, expands product lines, or shifts its workflow, the storage infrastructure should adjust without major disruption. Consistent follow-up ensures the system continues to meet both regulatory standards and operational demands.
Well-planned storage systems boost daily performance, support growth, enhance safety, and reduce wasted space. They also improve access and offer flexibility to expand without relocating. Businesses considering Warehouse Storage Solutions should look for providers with experience across layout, equipment, and compliance. When every element works in harmony, storage becomes a competitive advantage, not just a necessity. A well-designed warehouse supports better results at every stage of the operation.


![7 Best POS Software in the UK [2026 Edition]](https://todaynews.co.uk/wp-content/uploads/2026/02/7-Best-POS-Software-in-the-UK-2026-Edition-360x180.png)








































































