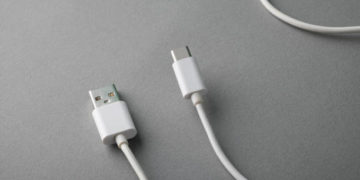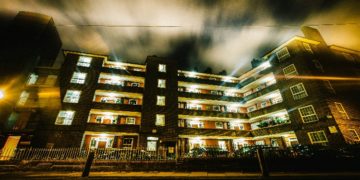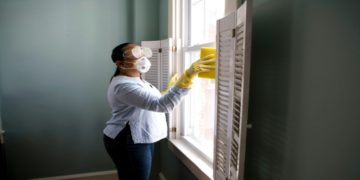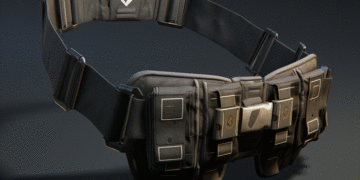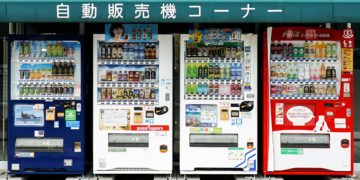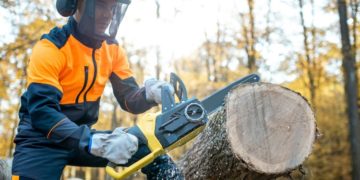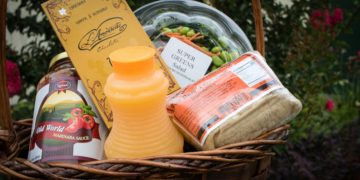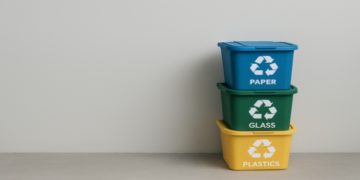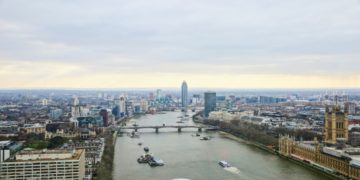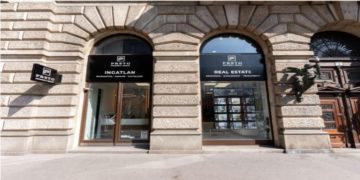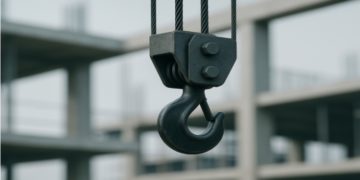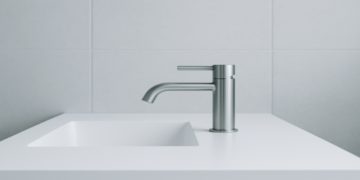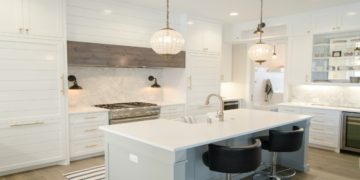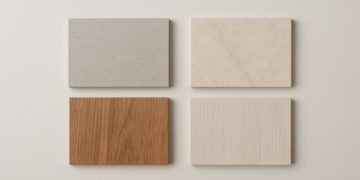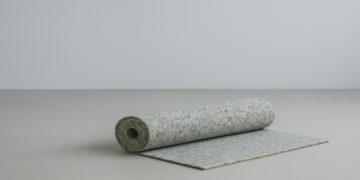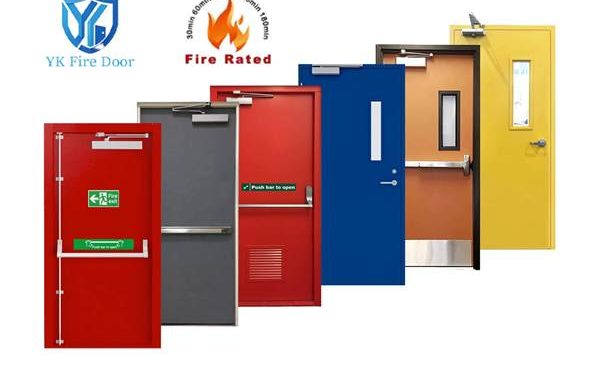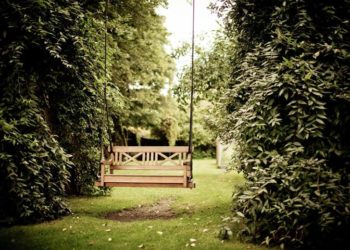A field guide from YK Fire Door Supplier (YK Door Industry Co., Ltd.)
Why this guide. If you specify, buy, or install fire doors, you already know: the UL label is earned in a furnace, not in a brochure. At YK Fire Door Supplier, we treat a door as a life‑safety assembly—leaf, frame, hardware, and glazing that must work together. Below is the same checklist our engineers use when we build a submittal package for hospitals, schools, hotels, and industrial sites.
What “UL Listed” Means in Practice
“UL listed” confirms the assembly has passed a standardized fire test witnessed by UL (Underwriters Laboratories) and that the construction details are locked in a certification file. The physical label on the door and frame ties back to that file. Listings are model‑specific: core type, face sheets, reinforcements, light‑kit style, and required hardware are defined. Change the recipe, and you may lose the label.
Two everyday realities:
• The opening is a system. Door + frame + hardware + glazing must match the listing—not just the leaf.
• Ratings are time‑based (20/45/60/90/180 minutes). The door rating must satisfy the code path for the wall/opening.
How YK Builds a Compliant UL‑Listed Opening
1) Project intake & code mapping. We read the drawings and occupancy to map the required time rating and whether smoke and draft control (UL 1784, often shown as an “S” label) applies to corridors or smoke barriers.
2) Assembly matching. We select a door series and frame series that are listed together, then pair only those hinges, latches, closers, and lite kits that are allowed in the same UL file. Typical commercial steel leaves use 18–20‑gauge faces; frames are commonly 14–16‑gauge—your project’s listing governs the exact build.
3) Evidence package. We prepare shop drawings, installation instructions aligned with NFPA 80, and provide the UL certification reference upon request so your AHJ can verify directly in UL’s public directory.
4) Traceability & finish. We maintain traceable door/frame labels and ship with protection suited to the site conditions so labels arrive legible and intact for inspection.
Standards You Will See on Submittals
• UL 10C — Positive Pressure Fire Tests of Door Assemblies. The current norm for swinging doors in North America; many jurisdictions no longer accept neutral‑pressure tests for new work.
• UL 1784 — Air Leakage (Smoke & Draft). Where corridor or smoke compartment rules apply, the assembly needs listed smoke gasketing and an “S” designation.
• NFPA 80 — Installation and maintenance. Governs clearances, field prep limits, labeling, annual inspections, and repairs.
• Glazing listings — Vision panels and adjacent sidelites/transoms must use glass and kits listed for the minute rating and the specific application.
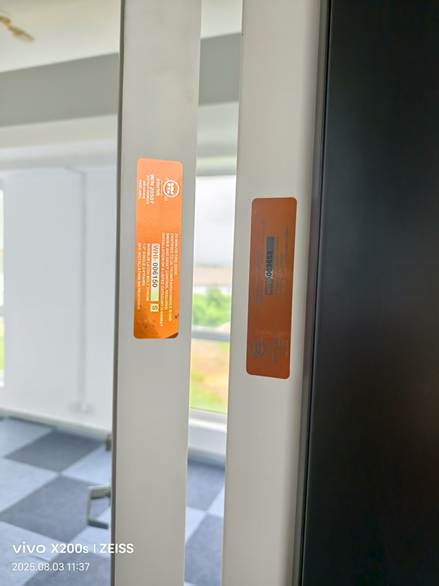
Buyer’s Checklist (Use This Before You Order)
• Rating: Wall rating and code path confirm the door’s time rating (20/45/60/90/180).
• Smoke: Is an “S” label required? Then the exact listed smoke seals must be included and installed as shown.
• Size & swing: Verify your width/height/thickness are covered by the listing. Oversize leaves need explicit listing coverage.
• Hardware: Closers, hinges, latches, coordinators, and panic/fire exit devices must be listed for fire doors—model and prep must match the file.
• Field work: Any extra holes, undercut changes, or lite‑kit swaps need listing permission; otherwise, the label can be voided.
• Documents: Keep the UL reference, shop drawings, and install sheets in the closeout set for AHJ review.
Common Pitfalls—and How We Prevent Them
• Component mixing. We avoid cross‑listing substitutions that break the system; one UL file governs the whole opening.
• Non‑listed gasketing. Smoke performance relies on the exact make/model and location; we ship the listed set with the door.
• Assumptions about glass. Door lites and side panels use different listings; we specify the correct kit and glazing for each.
• Clearance drift. We install to NFPA 80 tolerances and verify closer/latch operation so the door fully closes and latches on its own.
Installation Notes That Keep the Label Safe
Install per NFPA 80 and the manufacturer’s instructions referenced in the listing. Fire‑door edge clearances and bottom gaps are strictly limited by code and the listing; confirm current values before trimming in the field. After turnover, schedule annual inspections to confirm labels are intact, hardware functions, and seals remain continuous and undamaged.
Quick Tips by Building Type
• Healthcare: Prioritize smoke and hygiene. UL 1784 “S” labeling and durable finishes simplify Joint Commission life‑safety rounds.
• Education: High traffic. Reinforce hinge and closer preps and specify heavier gauges where the listing allows.
• Hospitality & Residential Towers: Coordinate vision panels and access control early to keep everything inside the listing.
• Industrial & Data: Consider corrosion and pressure differentials; pick hardware and seals compatible with the environment.
Why Work with YK Fire Door Supplier
We manufacture and supply fire‑rated door assemblies with UL‑listed models, as well as CE/EN and other regional approvals, and we align the submittal to the exact listing rather than approximate it. Our team supports contractors and owners from specification through inspection: matching assemblies, preparing evidence packages, and advising on installation so your AHJ sign‑off is predictable. UL certification file references are available upon request.
Recap
Treat the opening as a system, verify the UL 10C and UL 1784 requirements up front, and only use components that appear together in the listing. If you want a second set of eyes before you order, send YK your schedule and details—we’ll return a compliant, buildable configuration.
UL‑Related Qualifications Summary
| Category / Component | Relevant UL / Code | What to Verify | Notes |
| Swinging Fire Door Assembly | UL 10C; NFPA 252 | Labels on door & frame; model matches UL file; minute rating correct | System = door + frame + listed hardware + listed glazing |
| Smoke & Draft Control | UL 1784 | “S” designation; listed smoke seals included and correctly located | Air leakage limits apply to corridors/smoke barriers |
| Vision Panels / Glazing | UL 10C (in doors) + glazing listings | Lite‑kit type, glass type/thickness match listing | Fire‑protection vs fire‑resistance—confirm application |
| Frames / Sidelites / Transoms | UL 10C (assembly) | Series and anchors per listing; labels legible | Pair with the listed door model/size limits |
| Fire Exit / Panic Hardware | UL listings for devices | Device listed for fire doors; latch, dogging, and trim per file | No mechanical hold‑open unless listed |
| Seals & Gasketing | UL 1784; component listings | Exact make/model and placement | Include intumescents where listing requires |
Keywords: UL listed fire doors, fire rated door company, YK Fire Door Supplier


