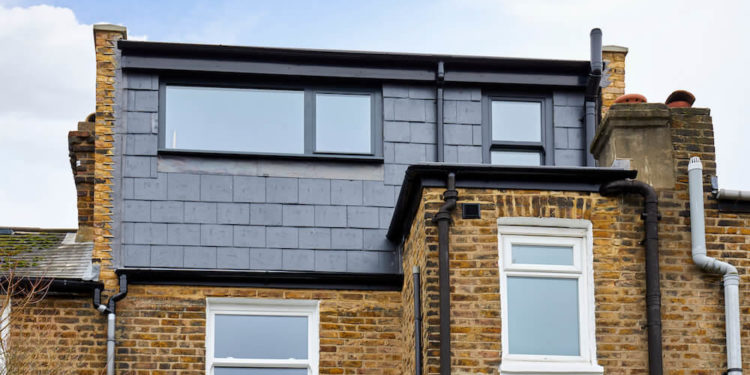Why Is The Hip-To-Gable Loft Conversion So Popular Among Homeowners?
You’re not alone if you’re short of room in your home and don’t wish to go through the hassle of moving. Loads of UK householders—particularly within the counties of Surrey and Kent—are opting for loft conversions as a smarter alternative to extend.
Have you gazed up at your loft recently and asked yourself, “Could this be a usable room rather than wasted space?” If you own a semi or a bungalow, your roof likely has a sloping “hip” end that restricts attic use.
That’s where a hip-to-gable loft extension saves the day—convoluting the slope into a vertical wall (gable), creating a much more usable floor area.
The hip-to-gable loft conversion is one of many possibilities that are a top choice and a sensible option. But why is it so popular, especially for semi-detached and bungalow houses?
This type of roofline conversion is ideal for designing that much-needed additional bedroom, office, or even a new ensuite bathroom without taking up your garden area. If you’re considering extending in 2025, a hip-to-gable can be the greatest return on investment you can achieve.
What Is A Hip-To-Gable Loft Conversion?
A hip-to-gable loft conversion alters your roof’s side slope (hip) and replaces it with a vertical wall (gable), providing extra headroom and usable space in the loft. This is particularly effective for:
- Semi-detached house conversions
- Detached houses
- End-of-terrace houses
- Bungalows
The conversion provides additional space when paired with a rear dormer, making it one of the most extensive loft conversion types. Architects and loft experts often endorse this method, especially when balancing style, cost, and space.
Key Benefits Of Hip-To-Gable Loft Conversions
Considering turning your loft area into usable space? Here are the key advantages of going for a hip-to-gable conversion:
- Added floor space – By eliminating the sloping side of your roof, you open up immense internal space—great for bedrooms, bathrooms, or offices.
- Best suited for bungalow and semi-detached properties – Hipped roof properties like semi-detached and bungalows suit this type of conversion the most.
- Increases property value – If professionals do a loft conversion in Surrey or nearby areas, it tends to increase your house’s value substantially, especially for high-demand markets in the county.
- Increased natural light – Adding dormer windows or skylights introduces daylight into the new room, making it airy and hospitable.
- No reduction in garden space – Unlike ground-floor extensions, a loft conversion leaves your garden area pristine.
- Contemporary look – A hip-to-gable loft extension beautifies kerb appeal through a neater, more balanced roofline.
- Minimal planning permission hassles – Due to permitted development rights, most conversions steer clear of complete planning applications (subject to conditions).
- Flexible living options – Whether you require a home office, an additional bedroom, or a peaceful retreat, the space can be adapted to meet your requirements.
Why Homeowners In Surrey And Kent Are Choosing Hip To Gable
In Surrey and Kent, hotspots for property, space is at a premium. As property prices increase and there is more demand for multi-functional properties, hip-to-gable conversions are becoming the wise choice for clever homeowners. Here’s why:
- Affordable makeover: The cost of a hip-to-gable conversion in 2025 averages between £35,000 and £55,000, depending on the size, materials, and added extras of a dormer addition or ensuite facilities.
- Versatility: Whether you need a guest suite, a home office or a playroom for children, the new loft space can be tailored to your lifestyle requirements.
- Favourite among surveyors and purchasers: A conversion backed by RICS-accredited experts enhances your home’s marketability and helps secure a robust valuation.
- Ideal for bungalows: It’s widely regarded as the most suitable loft conversion type for a bungalow, as it can almost double the usable upper-floor area.
Style Meets Substance
Hip-to-gable extensions signify contemporary home renovation style, presenting a streamlined, pleasing profile and boosting kerb appeal. You can also have powder-coated windows or cladding to harmonise with current finishes.
Considering A Loft Conversion? Here’s What To Do Next
- Determine your roof type: Does your home have a hip-end roof? A hip-to-gable extension should work for you.
- Check for permitted development: Most hip-to-gable schemes are allowed, but houses in conservation areas or those with listed status will require full planning permission.
- Obtain professional advice: Engage local Loft Conversions in Kent experts familiar with local planning subtleties.
- Budget and design: Use experienced designers to reconcile cost, space, and amenities, such as skylights, stair access, and ensuite bathrooms.
- Employ experienced contractors: Employ teams that comply with UK building codes and are knowledgeable about structural changes.
Conclusion
A hip-to-gable loft conversion is not simply a trendy fashion statement—it’s a savvy improvement that meets the needs of function, aesthetics, and budget. Whether increasing for a larger family or enhancing for sale, this roof extension provides long-term advantages. This kind of loft conversion may be your best decision this year in areas like Surrey and Kent, with limited floor space.
FAQs
- Why are hip-to-gable loft conversions perfect for semi-detached houses?
They turn the sloping side of the roof into a vertical wall, releasing significant space and enhancing layout possibilities.
- What kind of space can you release with a hip-to-gable conversion?
Subject to the size of your roof, you can release 20–50% of additional usable space—perfect for a bedroom, office or ensuite bathroom.
- Do you need planning permission for a hip-to-gable conversion?
Not typically. Most fall under allowed development rights unless your property is within a conservation area or listed.
- Can I assemble a hip-to-gable and a rear dormer for extra space?
Combining both maximises floor space and light and is used frequently in semi-detached and bungalow homes.
- Is a hip-to-gable loft conversion more costly than others?
It can be pricey through structural modifications, but the added space and property value created generally compensate for the upfront expense.











































































