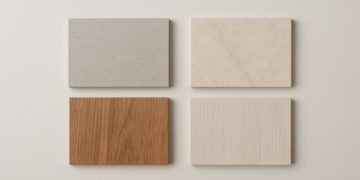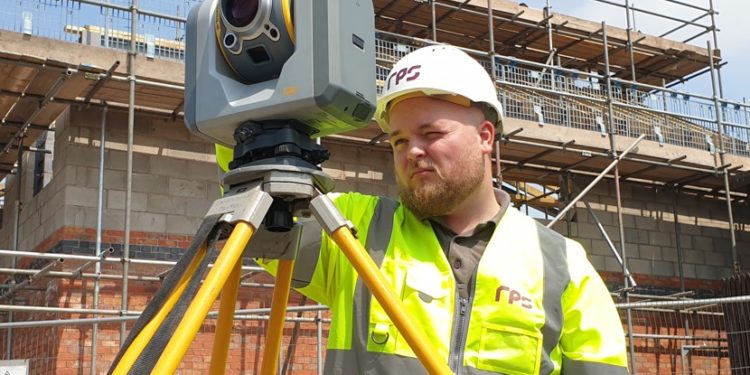Accuracy is essential in design and construction. A measured building survey is one instrument that can be used for this. But what are they precisely, and why are they so helpful? Providing answers to those inquiries is the focus of this blog.
We’ll break down measured building surveys, highlighting their importance and demonstrating how they significantly impact building and remodelling projects. We’ll examine together what makes these surveys function and why they matter so much in determining the types of structures and areas we utilise daily. Let’s first examine the precise nature of these surveys.
What is a Measured Building Survey?
Measured building surveyors document the dimensional characteristics of structures. They use cutting-edge measurement tools and methods to record exact information about buildings’ shape, size, and characteristics. These surveys act as fundamental documentation, giving engineers, architects, and construction specialists a thorough grasp of a building’s structural makeup and spatial layout. Measured building surveys help plan, design, and execute construction and renovation projects by accurately mapping a building’s details.
How, thus, might these surveys help your upcoming project?
Role of Measured Building Survey
Supporting Accurate Architectural Designs
The level of accuracy that measured building surveys provide in architectural design is among its most important advantages. Architects can create designs that complement a building by measuring and documenting its characteristics. This accuracy is crucial in projects involving older or historic buildings, where as-built plans might not exist or be outdated.
For example, measured building surveys assist architects in understanding structural constraints and opportunities in adaptive reuse projects, which convert historic buildings into new spaces. Equipped with this comprehensive data, they can guarantee that novel design components harmonise with the historic structure, upholding its authenticity while incorporating contemporary features.
Facilitating Renovations and Restorations
If you are remodelling or restoring a structure, you must thoroughly understand its current state. Measured building surveys provide a precise image of the building, facilitating the planning and execution of refurbishment plans by architects and engineers. This procedure decreases the chance of encountering unforeseen structural problems while renovating.
Measurable building surveys are even more important for heritage or listed structures when maintaining original features is a top concern. Using these surveys, architects may record every aspect of the building’s construction, guaranteeing that restoration efforts preserve the property’s historical value while enhancing its suitability for contemporary uses.
Enhancing Project Efficiency
Time and cost efficiency are critical in any architectural project, and measured building surveys significantly contribute to both. By providing detailed and reliable data at the beginning of a project, architects can reduce the risk of errors that might otherwise delay progress or lead to costly mistakes.
For instance, during the design phase, the accuracy of the survey data minimizes the need for extensive on-site visits and re-measurements. This allows teams to work more efficiently, focusing on creating innovative designs that meet the client’s needs without being bogged down by measurement inconsistencies.
Check: Measured building survey cost
Enabling BIM Integration
Thanks to building information modelling (BIM), architects may now generate digital representations of actual structures. Measured Building surveys are essential to BIM workflows because they provide precise data that can be easily incorporated into BIM software.
This integration makes better communication and decision-making possible throughout a project, fostering greater collaboration between architects and construction workers. Before actual construction starts, architects can optimise their ideas by using precise building data incorporated into BIM to see and test modifications in a virtual environment.
Promoting Sustainability and Efficiency
Architects and builders carefully consider sustainability in the modern, environmentally sensitive world. Measured building surveys contribute to sustainability by offering information encouraging waste reduction and effective resource utilisation.
Precise measurements, for instance, enable architects to more efficiently repurpose pre-existing materials during refurbishment planning, thereby minimising the requirement for new materials. Measured inspections can also aid in finding potential energy-saving changes, such as enhancing insulation in important building areas or strategically placing windows to maximise natural light.
Addressing Complex Structural Challenges
Architects working on intricate or expansive projects encounter distinct difficulties, especially when tackling unconventional building designs, heights, or materials. Measured building surveys are crucial in mitigating these obstacles by providing comprehensive data and streamlining the decision-making process.
For instance, architects can plan structural reinforcements, additions, or adjustments by precisely capturing a building’s geometry using 3D laser scanning technology. This degree of attention to detail guarantees that any new design will mix smoothly with the current framework, improving appearance and usefulness.











































































