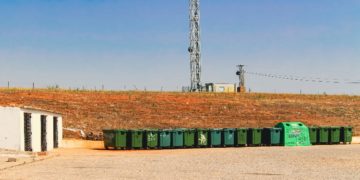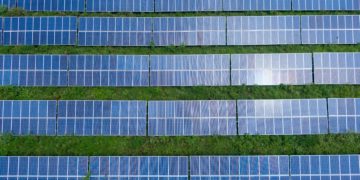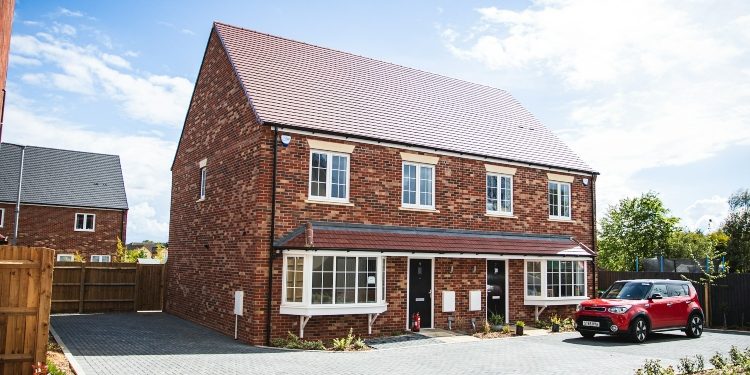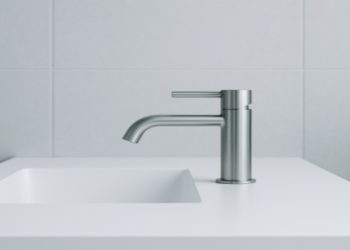SAP Calculations are used in the UK to evaluate the annual energy costs of a domestic property and the amount of carbon dioxide it will release in a year. As part of the SAP Calculations the SAP assessor will examine the materials used in your new build home in order to determine the efficiency of the building fabric and the heating system. Additionally, the assessor will count efficiency of the windows and doors and will calculate the building’s thermal bridges.
Following recent legislation requirements in the UK, such as Building Regulations Part L1A for new constructions and Part L1B for extensions and conversions, it is now required to include in the assessment other elements of the house such as extraction and ventilation, heating and cooling and hot water systems.
Why are SAP Calculations needed?
New houses in the UK need to obtain building control approval both at design stage (As Design) and post completion (As Build). This is to ensure that a proposed dwelling meets regulatory requirements, and that a completed dwelling was built as per the approved design.
The acronym SAP refers to Standard Assessment Procedure, which serves as the UK government’s official approach to evaluating the energy efficiency of buildings. Typically, a building control officer will request SAP calculations to verify that a building meets the necessary standards set by building regulations.
Conducting an SAP report does not require an on-site inspection to gather relevant data. All calculations are based on the building plans prepared by the architect. Once the calculations are completed, an energy performance certificate can be generated among several other documents.
Alex Papaconstantinou, of nationwide SAP calculations provider epc4less.com, says that it is advisable to conduct SAP calculations early in the design process.
What is DER and DFEE
The SAP assessment process involves producing the DER/TER metric, as well as checking DFEE/TFEE and DPER & TPER (applicable to England and Wales only). In other words, the main objective of the SAP Calculations is to determine whether the proposed home, or newly constructed home, meets certain targets.
These targets are known as Target Emission Rate (TER) and Target Fabric Energy Efficiency (TFEE). The SAP Calculations produce the Dwelling Emission Rate (DER) and the Dwelling Fabric Energy Efficiency (DFEE). DER measures the CO2 emissions, whereas the DFEE measures the efficiency of building fabric, which usually includes walls, floors, roofs, windows and doors.
The SAP Assessor will then compare the DER with the TER and the DFEE with the TFEE.
It should be:
DER < TER and
DFEE < TFEE
What happens after you finish your SAP Calculations?
For new construction projects, it is mandatory to submit a copy of your SAP Calculation to the designated Building Control officer before commencing any construction work. Your local Building Control officer will want to establish that the proposed development will check compliance requirements of metrics such as DER and DFEE. It is very common for renewable energy solutions to be needed for a dwelling to pass DER.
Once a construction project is completed, a final ‘As Built’ SAP Calculation report is generated. This report serves as the foundation for creating an “on construction Energy Performance Certificate”.
David Prior
David Prior is the editor of Today News, responsible for the overall editorial strategy. He is an NCTJ-qualified journalist with over 20 years’ experience, and is also editor of the award-winning hyperlocal news title Altrincham Today. His LinkedIn profile is here.












































































