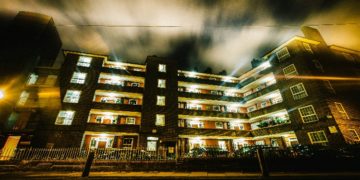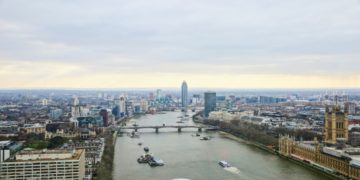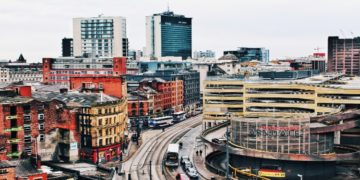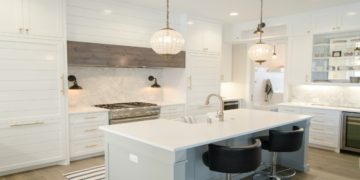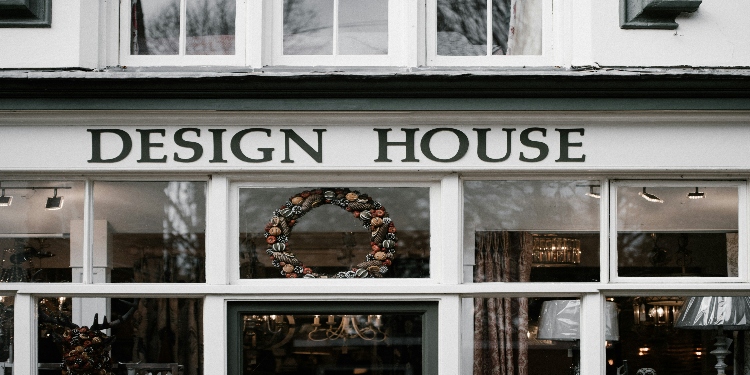Have you ever dreamed of building your perfect custom home? For many Londoners, designing and constructing a custom-built house is the ultimate way to create their ideal living space, perfectly tailored to their needs and budget.
This comprehensive guide will walk you through the entire process of building a custom home in London, from choosing the right location all the way to moving into your brand new dream house. We’ve pulled together expert advice, tips, and checklists to support you on your exciting journey.
Finding the Right Location in London
Location is crucial when building your dream home. With diverse neighborhoods and areas across the sprawling city, London has options to match nearly any lifestyle. As you search for the ideal lot to construct your custom-built house, keep the following key factors in mind:
- Budget: Land prices can vary dramatically depending on the desirability of the area. Set realistic expectations for what you can afford.
- Transportation: Ensure the location meets your commute needs and has convenient access to public transport options.
- Schools: If schools are a consideration, research quality and proximity to top-rated institutions.
- Building Restrictions: Investigate if there are any zoning rules, historical preservation standards, height limits, or other location-based regulations to comply with.
Once you’ve weighed your priorities, analyze different London neighborhoods against these criteria. Narrow it down to your top area choices before you begin looking for available building lots.
| Recommended Neighborhoods | Average Price Per SqFt | Build Requirements |
| Richmond | £900+ | Strict on riverfront builds |
| Camden | £700+ | Noise and height limits |
| Wimbledon | £800+ | Must match historical features |
Determining Your Budget
Constructing a custom-designed house in London doesn’t come cheap. Therefore, developing a solid budget is essential before you finalize designs or select a builder.
Typical per square foot building costs range from £300-£500 across most London neighborhoods. However, this can rise well above £1000 per sq ft for high-end finishes or complex architectural features.
Beyond basic building expenses, account for extended budget items like:
- Architect Fees: 10-15% of total construction costs
- Permits/Applications: £5,000-15,000+ depending on restrictions
- Site Prep/Landscaping: £20,000+ depending on lot challenges
Build in at least a 10-20% contingency as well to allow for unexpected overages or delays.
| Expense | Budget |
| Construction | £300k-500k |
| Architect | £30k-75k |
| Permits | £10k |
| Landscaping | £25k |
| Total Budget | £400k-600k+ |
As you refine your plan, the above benchmarks allow you to estimate the funding needed to make your custom home vision a reality.
Designing with a London Architect
The design process lays the entire foundation for your future dream house. Partnering with the right architect ensures your custom home concept transforms from abstract ideas into concrete plans tailored specifically for your lifestyle within London’s building landscape.
As you search for the perfect architectural partner, ask candidates targeted questions like:
- What experience do you have designing modern London family homes?
- Could you walk me through your typical custom home design process and timeline?
- Can I see examples of previous custom home plans you’ve designed in London?
Top architect London firms like London Architect have extensive London custom home design expertise across styles from modern to traditional.
By iterating through multiple rounds of floor plans and exterior renderings, an experienced architect guides you to the finishing touches that actualize your dream house vision.
Also Read more https://smihub.co.uk/watch-out-for-02045996870-scam-calls/
Selecting Your Custom Home Builder
Once your architectural plans are finalized, the next step is finding the right London construction team to skillfully bring them to life. As you evaluate builders, investigate key factors like:
- Examples of Custom Projects: Review previous custom home photos and client testimonials.
- Specialized Experience: Look for demonstrated expertise building in your preferred architectural style.
- Reputation for Quality Craftsmanship: Verify attention to detail and finishing touches.
- Project Management Strengths: There’s no room for delays or budget issues.
Rated Builders London are trusted recommended builders london who have delivered quality work and excellent project oversight across dozens of pleased customers.
Thoroughly vet 3-5 builder candidates by the above criteria before signing a contract. Make sure to secure fixed-price bids for the full project scope as well.
Navigating Permits, Loans, and Pre-Construction
With your dream home design set and a builder ready to break ground, next prepare for key pre-construction steps:
Permitting and Approvals
Navigating London’s building permissions and regulations takes deft coordination and preparation for delays. From zoning rules on heights to environmental impact restrictions, assemble a team equipped to steer your custom home through to approval.
Arranging Your Construction Loan
Work with specialized lenders familiar with financing custom-built projects over 12-24 month construction periods. Account for potential delays by securing favorable terms and contingencies in case the build extends longer than expected.
Ordering Materials Upfront
Your builder should order as many materials as possible in advance to avoid shortages or backorders down the line. Finalize room finishes, fixtures, appliances and every item in your plans now to lock them in.
Cross these hurdles successfully and you’re ready to dig in on your future dream home!
Kicking Off the Build Process
The long-awaited process of physically constructing your custom designed London house now begins! Starting by preparing the lot, demolition and foundations come first:
- Clear the land and connect electrical/plumbing hookups
- Dig and pour concrete pylons for stable underpinnings
- Construct framing and roof elements tied to the foundation
With safety approvals, inspection sign-offs, and stage gates cleared, the builder then coordinates tradespeople for each specialized construction task:
Rough Phase
- Windows/external structures
- Internal electrics and plumbing
- Insulation, vapor barriers
- Walls, flooring base
Fine Phase
- Drywall, paint, trim details
- Cabinets, finishes, fixtures
- Appliances, smart home tech
- Driveways and walkways
Monitor progress closely against the master schedule. Have regular site meetings with the builder to review milestone completion and proactively resolve any emerging snags.
Completing Construction and Move-In
The months of hammering and buzzing construction crews now give way to quiet interior finishes. The last walkthroughs confirm immaculate detail alignment with your plans:
Punch List
- Fix any last-minute defects
- Touch up paint/trims
- Verify perfect finishes
Final Sign-Off
- Pass all governmental inspections
- Certify building regulation compliance
- Close out construction financing
With your architect and builder’s stamp of approval, all that’s left is turning the keys and welcoming your dream house to life!
As you decorate each carefully crafted room just as you’ve always envisioned, take pride in the incredible home you manifested from ambition to reality.
Let your customized abode reflect everything London living means to you. Host friends for a housewarming to show off fine craftsmanship with furnishings as unique as your journey to build your forever home.
The personalized touches make all the difference. With research, persistence and the right partners, you can design and construct your perfect living embodiment too. Follow the above guide to start building your London dream today!


![7 Best POS Software in the UK [2026 Edition]](https://todaynews.co.uk/wp-content/uploads/2026/02/7-Best-POS-Software-in-the-UK-2026-Edition-360x180.png)






