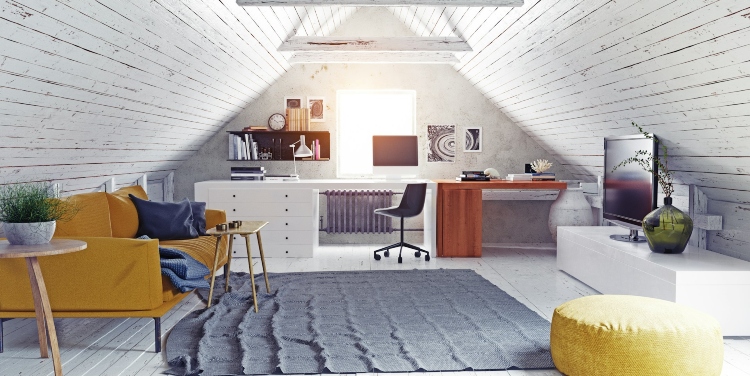Want to add space to your house without expanding its footprint? Then, a loft conversion can be the perfect solution. We understand that you need an extra dedicated space when your family is growing, you’re learning a new hobby, or you need a no-disturbance home office area.
A hip to gable end loft conversion is one of the best ways to extend and add value to your property without the need to use up the garden space. In this guide, we will explore how this conversion can prove to be beneficial and other important aspects related to it.
Understanding Hip to Gable Loft Conversion
Most of the homes in the UK have hipped roofs, which means all their sides slope towards the interior of the house. So, naturally, the area under the sloping parts becomes virtually unusable. But, if you replace one side of those sloping parts with gables (virtual walls), the area becomes accessible and easy to use.
This idea has gained popularity in recent years and can be applied on single or all sides of the house’s pre-existing roof. It lets you create more head height in the loft, adding an extra floor space within the confines of the room and also the staircase area.
Why is Hip to Gable Conversion the Best Choice?
The main benefit of the hip to gable loft conversion is the additional space you get in the already available space. This aspect makes the area look more aesthetic than dormer conversions. They can also be merged with a rear dormer to maximise the surrounding area.
This type of conversion is less expensive than external extensions because that would require installing foundations that add more to the cost. They can be an excellent choice for bungalows, detached and semi-detached houses.
Do I Need Permission for Hip to Gable Conversion?
Hip to gable loft conversions fall under the permitted development rights. That means you don’t require planning permission for the conversion as long as certain criteria are met. These include:
- The property must not be a flat or maisonette and must be a semi-detached or detached house.
- The property must not be in a listed or conservation area.
- The conversion must not extend beyond the highest part of the existing roof.
- The conversion must not exceed 40 cubic meters on a semi-terraced or terraced house and 50 cubic meters on a semi-detached or detached house.
- The conversion must not exceed the existing roof slope’s plane that fronts the highway.
- The conversion must not include the addition of a balcony, veranda or raised platform.
- The materials to be used must appear similar to the rest of your house.
Do I Need to Follow Any Building Regulations for Hip to Gable Conversion?
Loft conversions must always comply with the building regulations to ensure safety and structural integrity. Some building regulations that apply to hip-to-gable loft conversions include headroom, ventilation, insulation, fire safety, escape routes, stair design and structural stability. Insulation requirements may include the minimum thickness for the wall and roof.
Ventilation requirements may include mechanical and natural provisions to maintain airflow and avoid moisture build-up. Structural stability requirements may include provisions that ensure that the current roof structure supports the weight of the new conversion. Your architect, builder or loft conversion expert will help you prepare building regulation plans and structural specifications that get you the approval without many challenges.
Hip to Gable Loft Conversion Cost
The average cost of a hip to gable loft conversion ranges anywhere between £40,000 and £65,000, depending on the size and specification of the conversion. This type of conversion is comparatively intensive in terms of both materials and labour.
Depending on the complexity, the work usually takes 6-8 weeks to complete. Some additional expenses might come up during conversion, such as light and radiator fittings, wet room installation, bat survey, roof repair and water tank movements.
The Bottom Line
A hip-to-gable loft conversion is a great way to add extra functional space and value to your property without external extensions. So, if you’re looking for a reliable company to get your loft converted or know about your hip to gable conversion cost, get in touch with Raynes Construction. They have been dealing in this industry for years and can guide you the best when it comes to loft conversions.
Proper planning and budgeting are very important for a successful loft conversion. It’s necessary to follow the building guidelines and obtain planning permission before construction begins. Hence, hiring a professional loft conversion company is the best way to get your work done without much effort because they take all the load off your shoulders from beginning to end.
David Prior
David Prior is the editor of Today News, responsible for the overall editorial strategy. He is an NCTJ-qualified journalist with over 20 years’ experience, and is also editor of the award-winning hyperlocal news title Altrincham Today. His LinkedIn profile is here.













































































