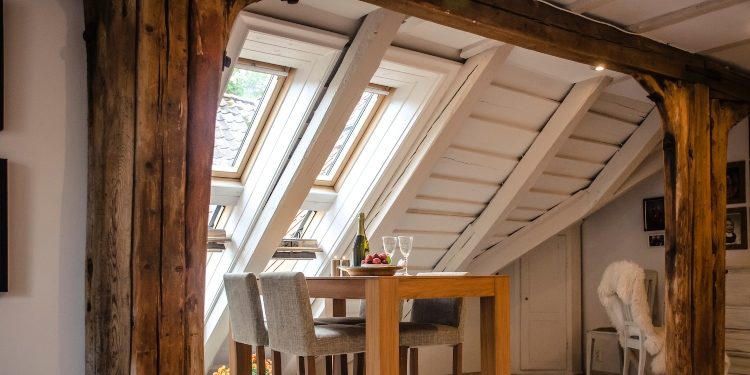Would you like to add extra space to your house? If yes, one of the easiest ways is to look up. You can successfully add an ensuite bedroom, spacious family area, study, or gym depending on the amount of space you can get. The top secret is to work with professional architects such as Humphreysandsons for a successful loft conversion.
If you are new to this kind of house modification, then there is a lot that you should know before starting the project. This is a quick guide for a successful loft conversion, and you should check it out.
Considerations Before Doing a Loft Conversion
Does my house qualify for a loft conversion? Well, if this is your concern, you are not alone. Many houses qualify for the extension, but some may not. Before concluding that your house qualifies for a loft conversion, consider the following:
- Roof structure and design
- Roof height and pitch
- Things such as water tanks in the roof
Traditional roofs are easy to convert than modern contemporary designs. So, if you have an old house, you are likely to have an easy time doing a loft conversion. However, an architect should assess the roof and offer advice.
Working with an Architect to Do Loft Conversion
As mentioned, it is important to work with a professional architect to draw the designs for your loft conversion, assist with permissions applications, and even supervise the project. Architects play a vital role in such projects, especially when involved from the beginning.
Always choose an architecture firm with enough expertise and experience to help you come up with an amazing loft conversion design for your house and make all other plans. It is essential to vet them well to avoid costly mistakes during the project.
Furthermore, you should know what the entire package of the architects entails before hiring them. You might be looking for a total package to save money. With this, you will have no problems executing the project.
Doing the Loft Conversion
Before doing a loft conversion, you need to know whether or not you need planning permission. Some conversions fall under permitted development, and you will be lucky because there is no need to make any applications. But if the loft conversion is grand and needs planning permission, your architect will help you to make an application and seek the needed permissions.
The other important thing is gathering the materials, of course with the help of a professional constructor. You should be careful to avoid loss of funds to scammers or overpriced materials. So, do enough research before executing this stage.
Lastly, commence the project according to the plan and supervise it to the end. Ensure that all service providers deliver according to the agreement, and most importantly, that all the deadlines have been met.
Conclusion
Loft conversion can be a tough project for many newbies unless they have all the needed information or help of a professional. It is essential to tackle this project with all precautions to avoid affecting the integrity of the overall house, delaying it, or wasting a lot of resources in the process.
David Prior
David Prior is the editor of Today News, responsible for the overall editorial strategy. He is an NCTJ-qualified journalist with over 20 years’ experience, and is also editor of the award-winning hyperlocal news title Altrincham Today. His LinkedIn profile is here.


![7 Best POS Software in the UK [2026 Edition]](https://todaynews.co.uk/wp-content/uploads/2026/02/7-Best-POS-Software-in-the-UK-2026-Edition-360x180.png)










































































